Description
L.O.D. 42′
L.W.L. 37′ 6″
L.O.A. 42′ 6″
Length Ext. 51′
BEAM 11′ 10″
DRAFT 2′ 8″/3′ 0″ outside ballast
SAIL AREA 1,100 sq. ft.
DISPLACEMENT 23,000 lbs.
BALLAST 8,000 lbs. lead
RIG Gaff Schooner
POWER Twin Outboards in wells or inboard diesel
TYPE Modified bateau-hull fisherman (arc-bottom/V-bow)
ACCOMMODATIONS Layout shown sleeps two in the fo’c’sle and one on the settee in the fwd. cabin, and two in the aft cabin double berth. This interior layout is intended for a live-aboard couple with children or occasional guests; it provides maximum privacy and stowage, including a large ice-hold in the galley and 6′ hanging locker in the aft cabin.
CONSTRUCTION QUICK MOLDED: Epoxy/fabric-covered laminated plywood. Bottom: double diagonal 3/4″x24″x12′ ply planking over partial backbone and stringers. Sides: 3/4″ ply with butt blocks. Sheer clamps and chine logs laminated from 1×4 stock. Decks 5/8″ ply over sawn beams. Trunks: 3/4″ ply. Coach roofs: 1/2″ ply over sawn beams. Masts: solid or hollow laminated Douglas fir (hexagonal or two-sided). Booms: from solid Douglas fir 6×6 stock. Gaffs: from solid 4×4 stock. Interior: painted plywood trimmed with hardwoods.
OPTIONS Complete plans include the construction manual THE NEW COLD MOLDED BOATBUILDING. Different rigs and interiors, including commercial layouts (maximum capacity 7 U.S. tons) can be custom drawn.

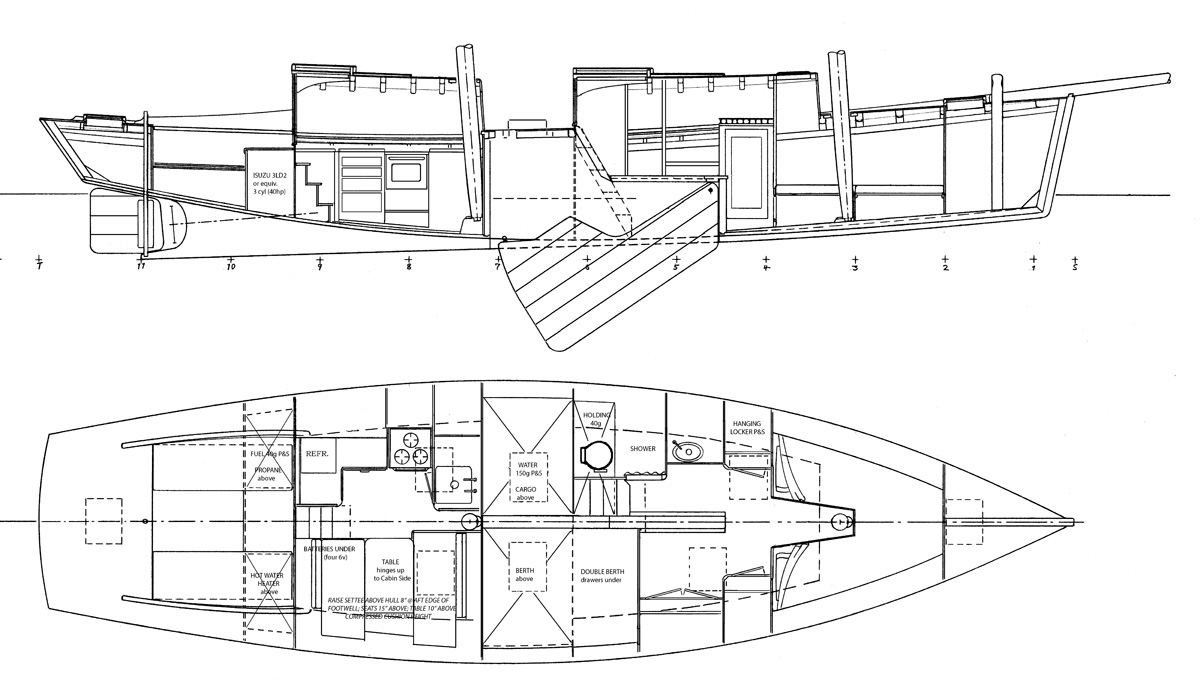
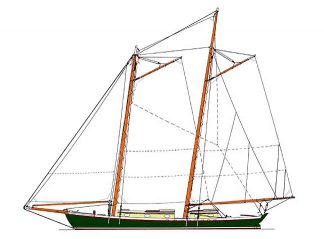
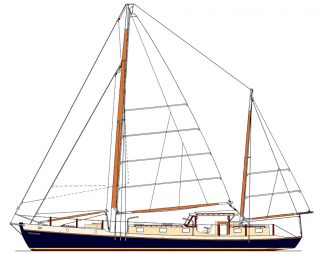
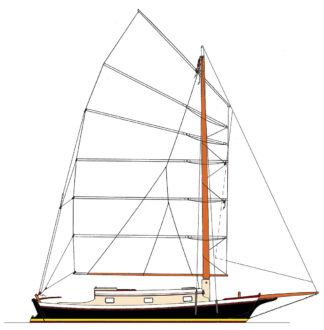
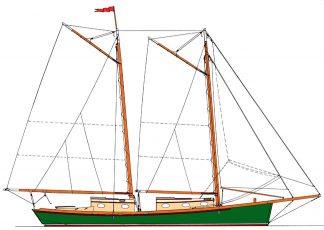
Reviews
There are no reviews yet.